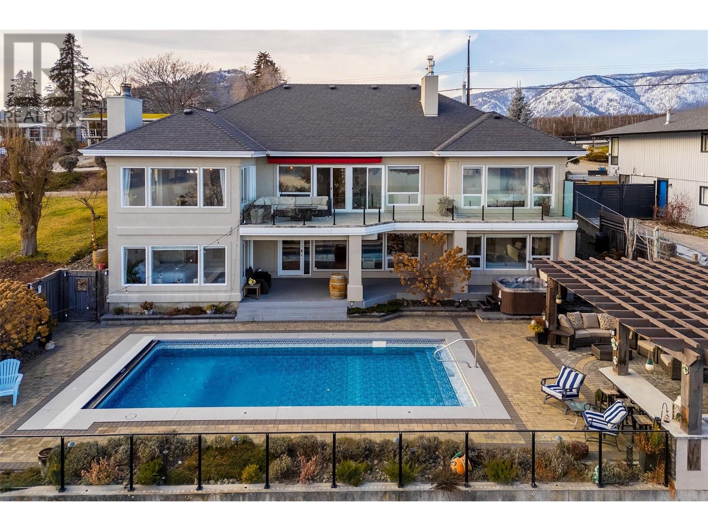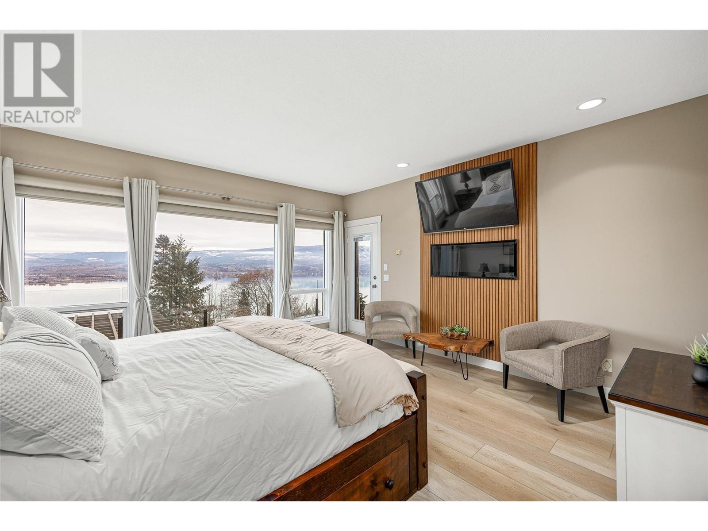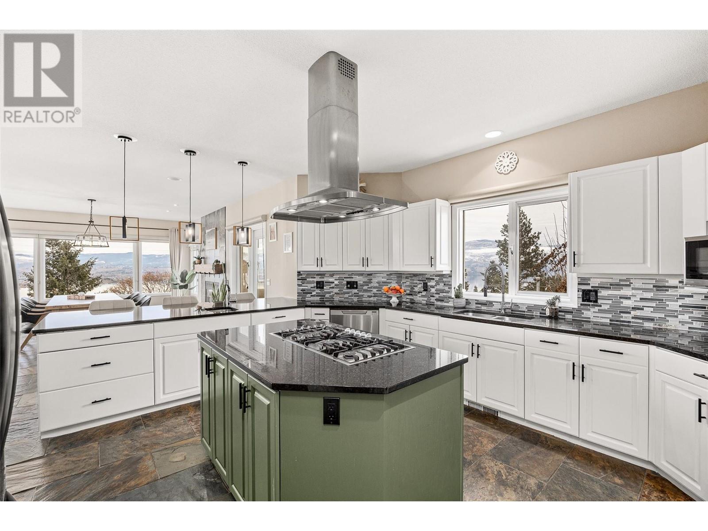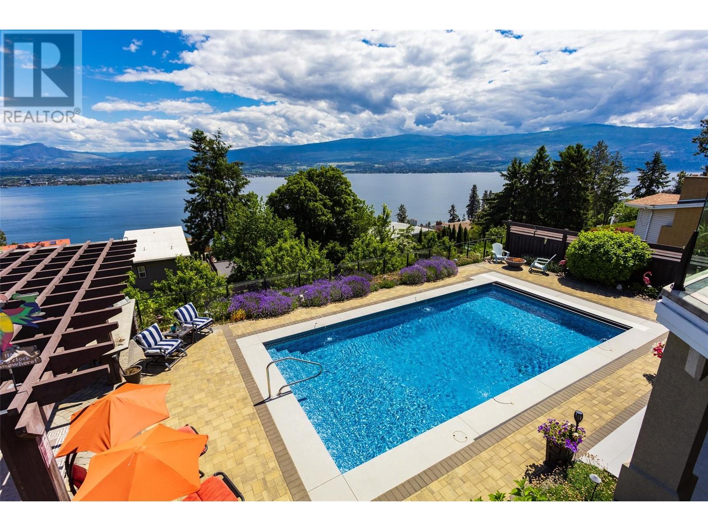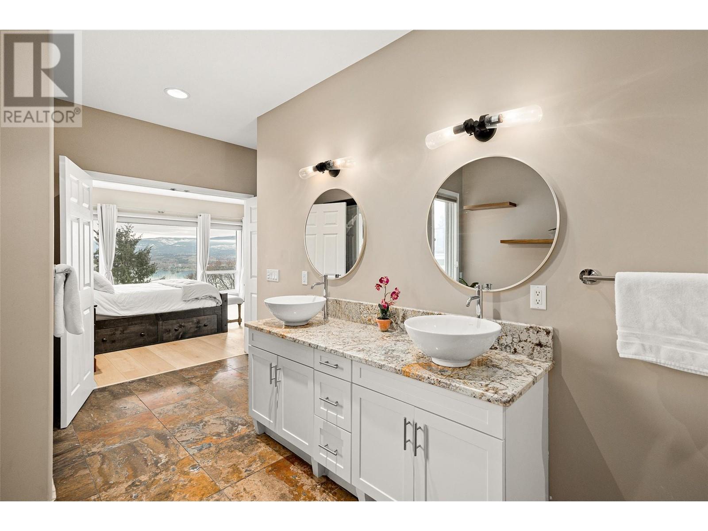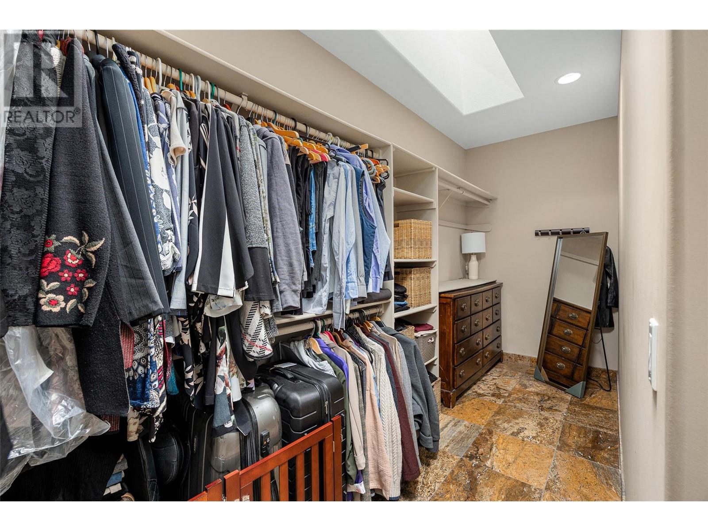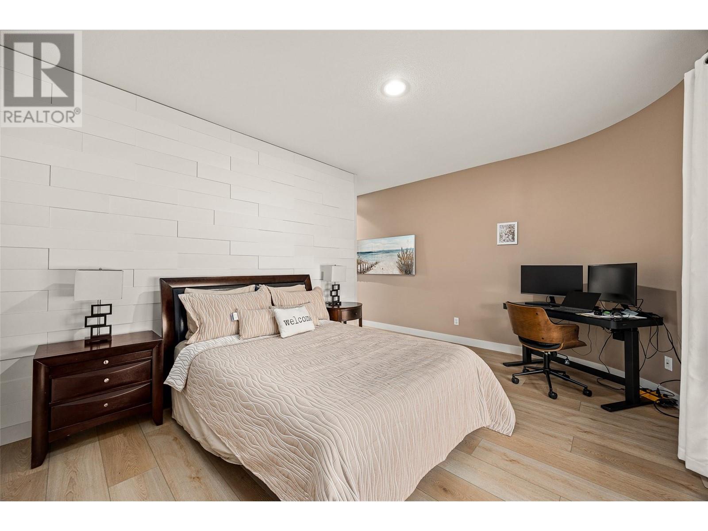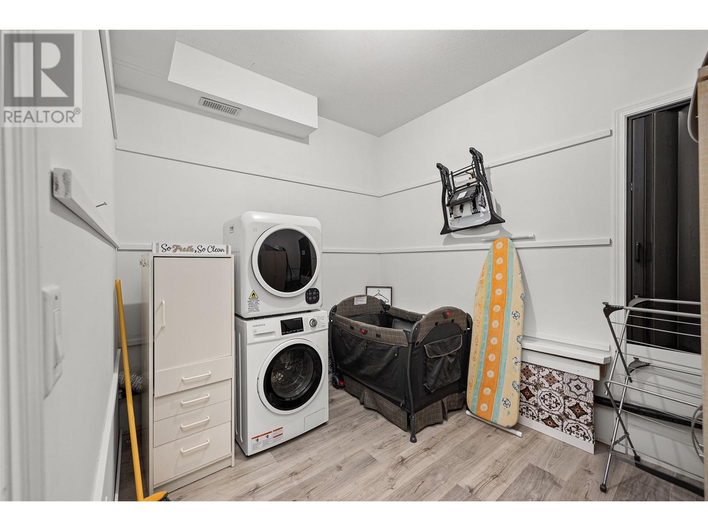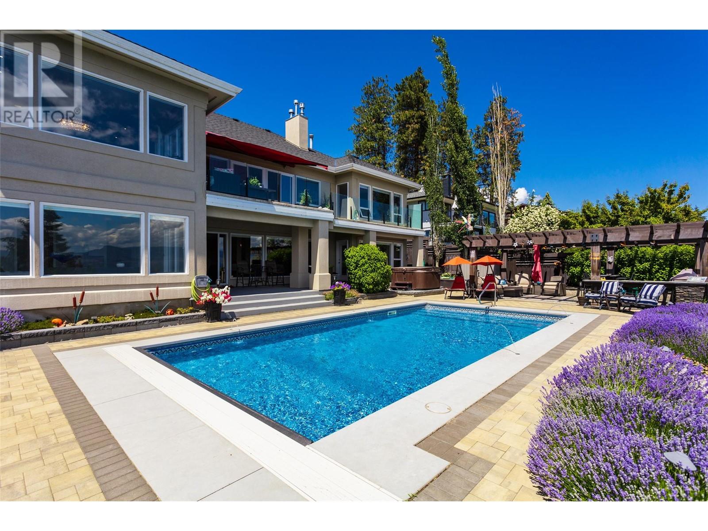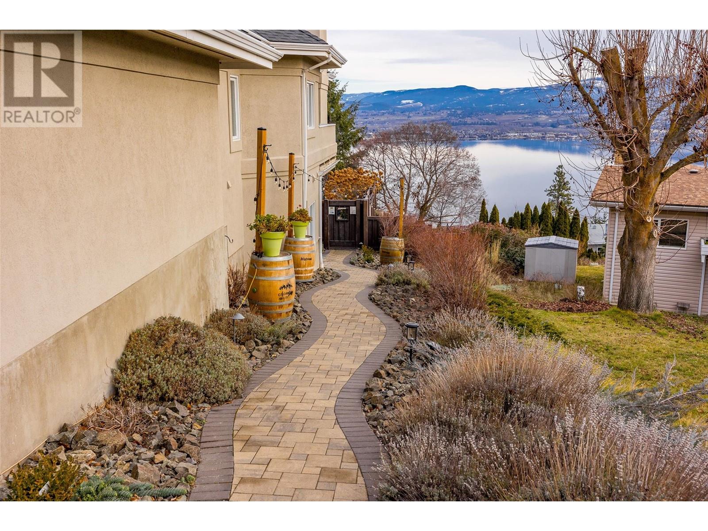
2765 Thacker Drive
West Kelowna, British Columbia V1Z1W5
$1,900,000
ID# 10335789

JOHN YETMAN
PERSONAL REAL ESTATE CORPORATION
Direct: 250-215-2455
| Bathroom Total | 5 |
| Bedrooms Total | 6 |
| Half Bathrooms Total | 1 |
| Year Built | 1993 |
| Cooling Type | Central air conditioning |
| Flooring Type | Hardwood, Slate, Tile |
| Heating Type | Forced air, See remarks |
| Stories Total | 2 |
| Other | Second level | 10'11'' x 5'8'' |
| Utility room | Second level | 7' x 10'7'' |
| Storage | Second level | 15'1'' x 8'5'' |
| Laundry room | Second level | 8'1'' x 10' |
| Kitchen | Second level | 13'11'' x 10'5'' |
| Family room | Second level | 14'3'' x 23'5'' |
| Dining room | Second level | 13'11'' x 13'9'' |
| Bedroom | Second level | 16'6'' x 12'10'' |
| Bedroom | Second level | 14'6'' x 15'3'' |
| Bedroom | Second level | 13'10'' x 13'2'' |
| Bedroom | Second level | 15'1'' x 17'10'' |
| 3pc Bathroom | Second level | 6'6'' x 12' |
| 3pc Bathroom | Second level | 13'9'' x 5'8'' |
| Other | Main level | 5'1'' x 14'9'' |
| Storage | Main level | 8'6'' x 4'2'' |
| Primary Bedroom | Main level | 17'2'' x 21'4'' |
| Living room | Main level | 20'4'' x 19'2'' |
| Laundry room | Main level | 17'10'' x 8'3'' |
| Kitchen | Main level | 18'6'' x 15'6'' |
| Other | Main level | 26'7'' x 30'4'' |
| Foyer | Main level | 9'10'' x 6' |
| Dining room | Main level | 15' x 20'10'' |
| Dining nook | Main level | 8'2'' x 19'3'' |
| Bedroom | Main level | 15'2'' x 19'6'' |
| 5pc Ensuite bath | Main level | 10'5'' x 19'3'' |
| 3pc Ensuite bath | Main level | 6'9'' x 7'7'' |
| 2pc Bathroom | Main level | 11'1'' x 6' |




